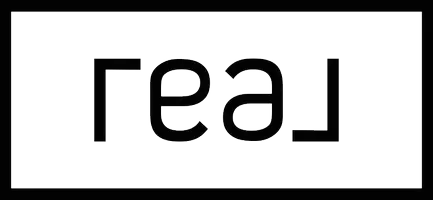$295,000
$319,900
7.8%For more information regarding the value of a property, please contact us for a free consultation.
4976 Vivaldi DR #4976 Las Vegas, NV 89146
2 Beds
3 Baths
1,719 SqFt
Key Details
Sold Price $295,000
Property Type Townhouse
Sub Type Townhouse
Listing Status Sold
Purchase Type For Sale
Square Footage 1,719 sqft
Price per Sqft $171
Subdivision Spanish Villas Amd
MLS Listing ID 2614618
Sold Date 04/30/25
Style Two Story
Bedrooms 2
Full Baths 2
Half Baths 1
Construction Status Good Condition,Resale
HOA Fees $195/mo
HOA Y/N Yes
Year Built 1981
Annual Tax Amount $856
Lot Size 1,742 Sqft
Acres 0.04
Property Sub-Type Townhouse
Property Description
This unit is located in next to the community pool in a gated community. Living room dining room combo has a fireplace and access to the downstairs atrium. The subject property has oak crown molding and oak base boards throughout with a loft and den combo upstairs. Primary bedroom has built in entertainment area. Primary bathroom has a separate tub jetted tub and shower, WIC, ceiling fan and light. Second bedroom has mirrored closet doors, access to the upstairs atrium and ceiling fan and light. The community is gated with a community pool/spa, park and guest parking
Location
State NV
County Clark
Community Pool
Zoning Single Family
Direction From Desert Inn and Decatur. North on Decatur Left into Spanish Villas, right on Mozart, right on Vivaldi to subject property on the left.
Interior
Interior Features Ceiling Fan(s), Window Treatments
Heating Central, Gas
Cooling Central Air, Electric
Flooring Carpet, Ceramic Tile
Fireplaces Number 1
Fireplaces Type Gas, Living Room
Furnishings Unfurnished
Fireplace Yes
Window Features Blinds
Appliance Dishwasher, Disposal, Gas Range, Microwave
Laundry Gas Dryer Hookup, Laundry Closet, Main Level
Exterior
Parking Features Attached, Garage, Private, Guest
Garage Spaces 2.0
Fence None
Pool Community
Community Features Pool
Utilities Available Underground Utilities
Amenities Available Gated, Park, Pool, Spa/Hot Tub
Water Access Desc Public
Roof Type Tile
Accessibility Grab Bars
Porch Enclosed, Patio
Garage Yes
Private Pool No
Building
Lot Description < 1/4 Acre
Faces South
Story 2
Sewer Public Sewer
Water Public
Construction Status Good Condition,Resale
Schools
Elementary Schools Roundy, Dr. C. Owen, Roundy, Dr. C. Owen
Middle Schools Guinn Kenny C.
High Schools Clark Ed. W.
Others
HOA Name 702-430-4766
HOA Fee Include Association Management
Senior Community No
Tax ID 163-12-817-039
Security Features Gated Community
Acceptable Financing Cash, Conventional, FHA, VA Loan
Listing Terms Cash, Conventional, FHA, VA Loan
Financing Conventional
Read Less
Want to know what your home might be worth? Contact us for a FREE valuation!

Our team is ready to help you sell your home for the highest possible price ASAP

Copyright 2025 of the Las Vegas REALTORS®. All rights reserved.
Bought with Matthew Snyder Real Broker LLC





