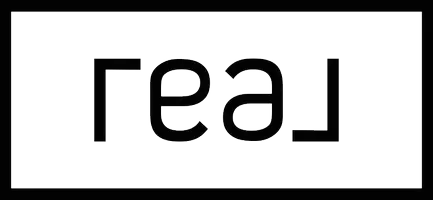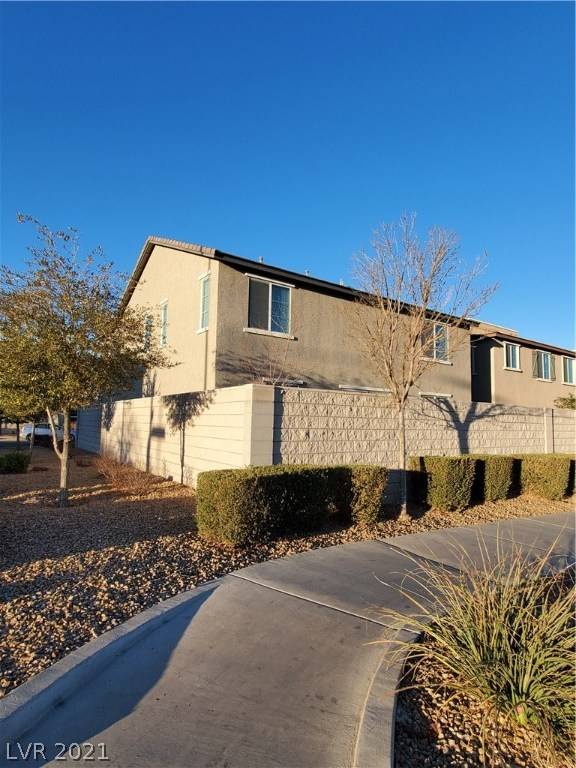$445,000
$444,900
For more information regarding the value of a property, please contact us for a free consultation.
1335 Bear Brook AVE Henderson, NV 89074
5 Beds
4 Baths
2,846 SqFt
Key Details
Sold Price $445,000
Property Type Single Family Home
Sub Type Single Family Residence
Listing Status Sold
Purchase Type For Sale
Square Footage 2,846 sqft
Price per Sqft $156
Subdivision Acadia Phase I
MLS Listing ID 2274413
Sold Date 04/30/21
Style Two Story
Bedrooms 5
Full Baths 4
Construction Status Excellent,Resale
HOA Y/N Yes
Year Built 2018
Annual Tax Amount $3,713
Lot Size 3,920 Sqft
Acres 0.09
Property Sub-Type Single Family Residence
Property Description
Beautiful 2018 Henderson Home with 5 BR 4 baths. Lots of Upgrades which Include: Gourmet kitchen w/ large island, Quartz countertops, custom cabinets w/ metal hardware, large walk in pantry, recessed lighting, tile floors in the common areas throughout, tankless water heater, fire sprinklers, enclosed shower over tub in all bathrooms. Also features: Open floor plan w/ built out living room, paver stone driveway & backyard. Includes: 2018 steel refrigerator, cook-top, stove, microwave, & dishwasher / washer dryer! Conveniently close to the 515 & 215 fwys, shopping, restaurants, groceries. There is a bedroom and full bathroom downstairs. Upstairs has 3 additional good size bedrooms, one of which has it's own bathroom. The master BR has a large walk in closet, dual sinks, bath tub & shower and separate linen closet. Hallway bathroom has dual sinks and an upstairs laundry room! Exterior is very low maintenance.
Location
State NV
County Clark County
Zoning Single Family
Direction From the 515 fwy exit Auto Show Dr. West, then Left on Gibson Rd. Right on American Pacific Dr.
Interior
Interior Features Bedroom on Main Level
Heating Central, Gas
Cooling Central Air, Electric
Flooring Carpet, Tile
Furnishings Unfurnished
Fireplace No
Window Features Blinds
Appliance Built-In Electric Oven, Dryer, Dishwasher, Gas Cooktop, Disposal, Gas Range, Microwave, Refrigerator, Washer
Laundry Laundry Room, Upper Level
Exterior
Exterior Feature Private Yard
Parking Features Attached, Garage
Garage Spaces 2.0
Fence Brick, Full
Utilities Available Underground Utilities
Amenities Available Park
Water Access Desc Public
Roof Type Tile
Street Surface Paved
Garage Yes
Private Pool No
Building
Lot Description Corner Lot, Desert Landscaping, Landscaped, No Rear Neighbors, Rocks, < 1/4 Acre
Faces North
Story 2
Builder Name Ryland
Sewer Public Sewer
Water Public
Construction Status Excellent,Resale
Schools
Elementary Schools Kesterson Lorna, Kesterson Lorna
Middle Schools Burkholder Lyle
High Schools Foothill
Others
HOA Name Acadia HOA
HOA Fee Include Association Management,Common Areas,Reserve Fund,Taxes
Senior Community No
Tax ID 178-10-417-044
Acceptable Financing Cash, Conventional, FHA, VA Loan
Listing Terms Cash, Conventional, FHA, VA Loan
Financing Conventional
Read Less
Want to know what your home might be worth? Contact us for a FREE valuation!

Our team is ready to help you sell your home for the highest possible price ASAP

Copyright 2025 of the Las Vegas REALTORS®. All rights reserved.
Bought with Anwar Sajid Nationwide Realty LLC





