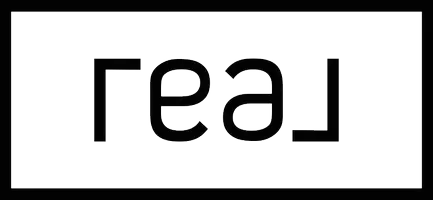$507,979
$493,755
2.9%For more information regarding the value of a property, please contact us for a free consultation.
7473 Deschutes CIR Las Vegas, NV 89129
3 Beds
3 Baths
2,346 SqFt
Key Details
Sold Price $507,979
Property Type Single Family Home
Sub Type Single Family Residence
Listing Status Sold
Purchase Type For Sale
Square Footage 2,346 sqft
Price per Sqft $216
Subdivision Ascent
MLS Listing ID 2259376
Sold Date 06/04/21
Style One Story
Bedrooms 3
Full Baths 1
Half Baths 1
Three Quarter Bath 1
Construction Status New Construction
HOA Y/N Yes
Year Built 2021
Annual Tax Amount $5,000
Lot Size 7,700 Sqft
Property Sub-Type Single Family Residence
Property Description
BRAND NEW COMMUNITY - ALL SINGLE STORY HOMES! Beautiful exterior that includes stone and frontyard desert landscaping. You will love all the energy saving features this Builder provides in their homes. Great room is wide open to the heart of the home and that is the culinary kitchen. Gorgeous cabinets and granite tops to choose from and yes we include an oversized center island and stainless steel appliances. The Owner's Suite is very private and offers two Walk-In Closets....Garage is 22x20 so plenty large enough for large vehicles.
Location
State NV
County Clark County
Zoning Single Family
Direction Corner of Pioneer and Hickam in the NW, near Craig & Buffalo. Sales center is located at ELKRIDGE ESTATE off Ann Rd. near the 215 at 5725 No. Conquistador.
Interior
Interior Features Bedroom on Main Level, Primary Downstairs, Programmable Thermostat
Heating Central, Gas, High Efficiency
Cooling Central Air, Electric, High Efficiency
Flooring Carpet, Ceramic Tile
Fireplaces Number 1
Fireplaces Type Gas, Great Room
Furnishings Unfurnished
Fireplace Yes
Window Features Double Pane Windows,Low-Emissivity Windows
Appliance Built-In Electric Oven, Dishwasher, Gas Cooktop, Disposal, Multiple Water Heaters
Laundry Gas Dryer Hookup, Main Level, Laundry Room
Exterior
Exterior Feature Private Yard, Sprinkler/Irrigation
Parking Features Attached, Finished Garage, Garage, Garage Door Opener, Inside Entrance
Garage Spaces 2.0
Fence Block, Back Yard
Utilities Available Underground Utilities
Amenities Available None
Water Access Desc Public
Roof Type Tile
Garage Yes
Private Pool No
Building
Lot Description Drip Irrigation/Bubblers, Desert Landscaping, Landscaped, < 1/4 Acre
Faces West
Story 1
Builder Name PINNACLE H
Sewer Public Sewer
Water Public
New Construction Yes
Construction Status New Construction
Schools
Elementary Schools Deskin Ruthe, Deskin Ruthe
Middle Schools Leavitt Justice Myron E
High Schools Centennial
Others
HOA Name ASCENT
HOA Fee Include Association Management,Maintenance Grounds
Senior Community No
Tax ID 138-03-319-009
Acceptable Financing Cash, Conventional, FHA, VA Loan
Listing Terms Cash, Conventional, FHA, VA Loan
Financing Conventional
Read Less
Want to know what your home might be worth? Contact us for a FREE valuation!

Our team is ready to help you sell your home for the highest possible price ASAP

Copyright 2025 of the Las Vegas REALTORS®. All rights reserved.
Bought with Kimberly Honrath-Waters Urban Nest Realty




