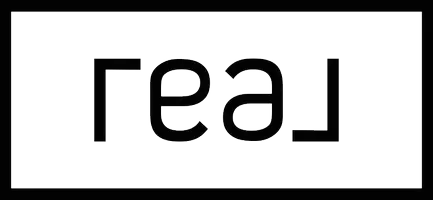$493,786
$486,475
1.5%For more information regarding the value of a property, please contact us for a free consultation.
7481 Deschutes Las Vegas, NV 89129
3 Beds
3 Baths
2,346 SqFt
Key Details
Sold Price $493,786
Property Type Single Family Home
Sub Type Single Family Residence
Listing Status Sold
Purchase Type For Sale
Square Footage 2,346 sqft
Price per Sqft $210
Subdivision Ascent
MLS Listing ID 2259409
Sold Date 06/11/21
Style One Story
Bedrooms 3
Full Baths 1
Half Baths 1
Three Quarter Bath 1
Construction Status Excellent,New Construction
HOA Y/N Yes
Year Built 2021
Annual Tax Amount $5,000
Lot Size 7,700 Sqft
Property Sub-Type Single Family Residence
Property Description
BRAND NEW COMMUNITY! PHASE 2 JUST RELEASED! Beautiful Paver Driveways and front walkways up to covered entry. Stone & Stucco elevation. Front yard desert landscaping. Energy efficient with cocoon insulation, 14 SEER HVAC, Low-E, dual paned windows. 10' ceilings throughout w/8' interior doors. Interior is DRAMATIC! 2-Tone int. paint, Quartz countertops at laundry & baths with 12X24" shower walls in primary bath. Granite in kitchen with Culinary Kitchen. Large kitchen island w/pendant lighting, Whirlpool stainless steel appliances w/cooktop, B/I Oven, MW, DW, flat panel cabinetry in a variety of colors. Beautiful 12X24 floor tile and plush carpet throughout
Location
State NV
County Clark County
Zoning Single Family
Direction Near Craig & Buffalo. Corner of Pioneer & Hickam. Home is under construction! Sales Office is temp. located at 5725 No Conquistador off Ann & 215.
Interior
Interior Features Bedroom on Main Level, Primary Downstairs, Programmable Thermostat
Heating Central, Gas, High Efficiency, Zoned
Cooling Central Air, Electric, High Efficiency
Flooring Carpet, Ceramic Tile
Furnishings Unfurnished
Fireplace No
Window Features Low-Emissivity Windows
Appliance Built-In Electric Oven, Dishwasher, Gas Cooktop, Disposal
Laundry Gas Dryer Hookup, Main Level, Laundry Room
Exterior
Exterior Feature Private Yard
Parking Features Attached, Finished Garage, Garage, Garage Door Opener, Inside Entrance
Garage Spaces 2.0
Fence Block, Back Yard
Utilities Available Underground Utilities
Amenities Available None
Water Access Desc Public
Roof Type Tile
Garage Yes
Private Pool No
Building
Lot Description Desert Landscaping, Landscaped, < 1/4 Acre
Faces North
Story 1
Builder Name PINNACLE H
Sewer Public Sewer
Water Public
New Construction Yes
Construction Status Excellent,New Construction
Schools
Elementary Schools Deskin Ruthe, Deskin Ruthe
Middle Schools Leavitt Justice Myron E
High Schools Centennial
Others
HOA Name ASCENT
HOA Fee Include Association Management,Maintenance Grounds
Senior Community No
Tax ID 138-03-319-010
Acceptable Financing Cash, Conventional, FHA, VA Loan
Listing Terms Cash, Conventional, FHA, VA Loan
Financing VA
Read Less
Want to know what your home might be worth? Contact us for a FREE valuation!

Our team is ready to help you sell your home for the highest possible price ASAP

Copyright 2025 of the Las Vegas REALTORS®. All rights reserved.
Bought with Robert Hartry Barrett & Co, Inc




