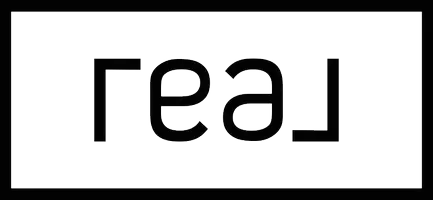$545,000
$550,000
0.9%For more information regarding the value of a property, please contact us for a free consultation.
1347 Reef Point AVE Henderson, NV 89074
4 Beds
3 Baths
2,874 SqFt
Key Details
Sold Price $545,000
Property Type Single Family Home
Sub Type Single Family Residence
Listing Status Sold
Purchase Type For Sale
Square Footage 2,874 sqft
Price per Sqft $189
Subdivision Acadia Phase I
MLS Listing ID 2426281
Sold Date 10/21/22
Style Two Story
Bedrooms 4
Full Baths 3
Construction Status Excellent,Resale
HOA Fees $58/mo
HOA Y/N Yes
Year Built 2018
Annual Tax Amount $3,880
Lot Size 3,484 Sqft
Acres 0.08
Property Sub-Type Single Family Residence
Property Description
Beautiful 2 Story Home for Sale in the Heart of Henderson! Look No Further, This 4 Bed 3 Bath Home is Exactly What you Have Been Waiting For. Upgraded Wood Look Laminate Flooring and Shutters Throughout, Upgraded Bathroom w/ a Custom Backsplash. Gourmet Kitchen Boasting Large Granite Countertop Island, Huge Walk-In Pantry, Rich Charcoal Shaker Cabinets/Subway Tile Backsplash, and Sleek Stainless Steel Appliances. Highly Desirable Downstairs Guest Bedroom w/Full Bath. Upstairs, you Will Find the Primary Bedroom Retreat, Complete with an Ensuite and Large Walk-In Closet. The Primary Ensuite Features a Glass Enclosed Shower and Dual Vanity. 2 Additional Bedrooms, a Full Bath, Laundry Room, and Bonus Loft Space Make Up the Remainder of the Second Floor. Don't Forget to Check out the Rooftop Deck, Complete with a Spacious Seating Area and Stunning Mountain Views! Additionally, the Backyard has Been Upgraded with a Paverstone Covered Patio and Synthetic Grass Accents. Don't Miss Out!
Location
State NV
County Clark County
Zoning Single Family
Direction Exit I-215 at Stephanie and go North. Turn Right on American Pacific Dr, then Left On Acadia Pkwy, Left on Bear Brook to Reef Point. The home is on Right Hand Side.
Interior
Interior Features Bedroom on Main Level, Window Treatments
Heating Central, Gas
Cooling Central Air, Electric, 2 Units
Flooring Laminate
Furnishings Unfurnished
Fireplace No
Window Features Plantation Shutters
Appliance Built-In Electric Oven, Dryer, Dishwasher, Gas Cooktop, Disposal, Gas Water Heater, Refrigerator, Washer
Laundry Gas Dryer Hookup, Laundry Room, Upper Level
Exterior
Exterior Feature Patio
Parking Features Attached, Garage, Garage Door Opener, Inside Entrance
Garage Spaces 2.0
Fence Block, Back Yard
Utilities Available Underground Utilities
Amenities Available Park
View Y/N Yes
Water Access Desc Public
View City, Mountain(s)
Roof Type Tile
Porch Covered, Deck, Patio, Rooftop
Garage Yes
Private Pool No
Building
Lot Description Desert Landscaping, Landscaped, Rocks, Synthetic Grass, < 1/4 Acre
Faces North
Story 2
Sewer Public Sewer
Water Public
Construction Status Excellent,Resale
Schools
Elementary Schools Kesterson Lorna, Kesterson Lorna
Middle Schools Burkholder Lyle
High Schools Foothill
Others
HOA Name Acadia/Taylor Mgmt
HOA Fee Include Association Management,Maintenance Grounds
Senior Community No
Tax ID 178-10-417-020
Acceptable Financing Cash, Conventional, FHA, VA Loan
Listing Terms Cash, Conventional, FHA, VA Loan
Financing Conventional
Read Less
Want to know what your home might be worth? Contact us for a FREE valuation!

Our team is ready to help you sell your home for the highest possible price ASAP

Copyright 2025 of the Las Vegas REALTORS®. All rights reserved.
Bought with Jordana M Lane BHHS Nevada Properties





