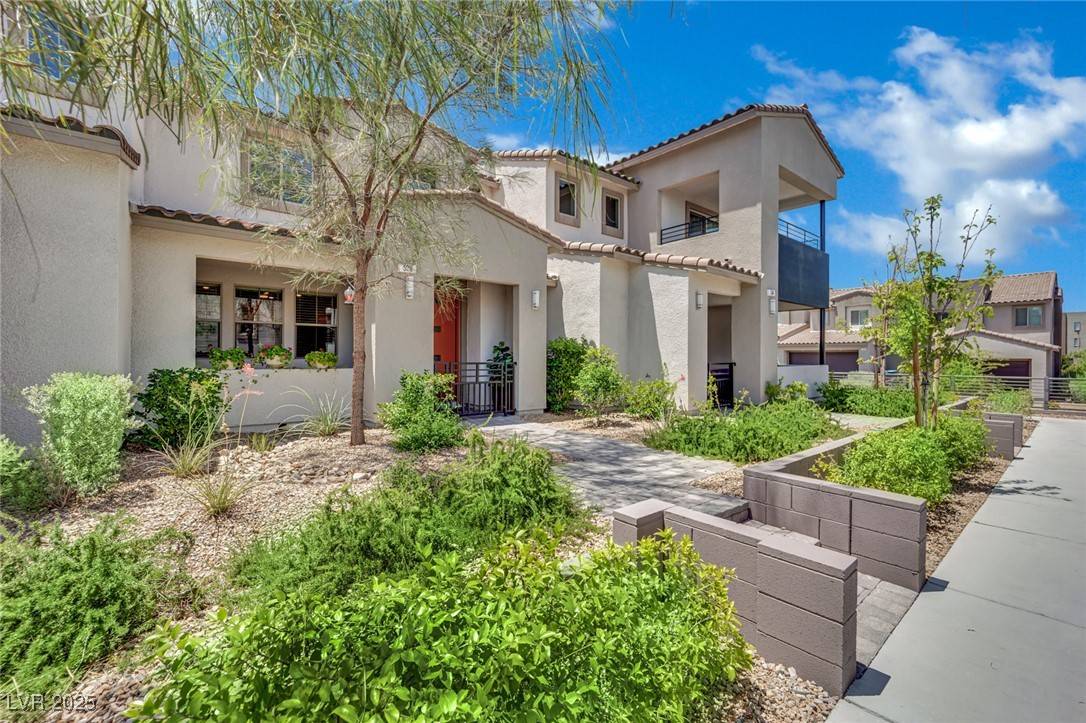530 Sonoma Range ST Las Vegas, NV 89138
3 Beds
3 Baths
1,447 SqFt
UPDATED:
Key Details
Property Type Townhouse
Sub Type Townhouse
Listing Status Active
Purchase Type For Sale
Square Footage 1,447 sqft
Price per Sqft $355
Subdivision Summerlin Village 21 Parcel J - Ascent
MLS Listing ID 2694628
Style Two Story
Bedrooms 3
Full Baths 2
Half Baths 1
Construction Status Resale
HOA Fees $352/mo
HOA Y/N Yes
Year Built 2021
Annual Tax Amount $4,101
Lot Size 1,742 Sqft
Acres 0.04
Property Sub-Type Townhouse
Property Description
Location
State NV
County Clark
Zoning Single Family
Direction FROM 215W/FAR HILLS, RIGHT ON CARRIAGE HILLS, LEFT ON KINDLE CORNER AVE, LEFT ON OAK SUMMIT, RIGHT ON ALPINE COVE TO SONOMA RANGE ST.
Interior
Interior Features Ceiling Fan(s), Window Treatments
Heating Central, Gas
Cooling Central Air, Electric
Flooring Luxury Vinyl Plank
Furnishings Unfurnished
Fireplace No
Window Features Blinds,Double Pane Windows
Appliance Built-In Gas Oven, Dryer, Dishwasher, Gas Cooktop, Disposal, Microwave, Refrigerator, Washer
Laundry Gas Dryer Hookup, Main Level, Laundry Room
Exterior
Exterior Feature Porch, Patio
Parking Features Attached, Garage, Inside Entrance, Private, Guest
Garage Spaces 2.0
Fence None
Utilities Available Underground Utilities
Amenities Available Dog Park, Barbecue
Water Access Desc Public
Roof Type Tile
Porch Patio, Porch
Garage Yes
Private Pool No
Building
Lot Description Desert Landscaping, Landscaped, < 1/4 Acre
Faces East
Story 2
Sewer Public Sewer
Water Public
Construction Status Resale
Schools
Elementary Schools Givens, Linda Rankin, Givens, Linda Rankin
Middle Schools Becker
High Schools Palo Verde
Others
HOA Name Summerlin West
HOA Fee Include Association Management,Common Areas,Maintenance Grounds,Taxes
Senior Community No
Tax ID 137-26-115-082
Ownership Townhouse
Acceptable Financing Cash, Conventional, FHA, VA Loan
Listing Terms Cash, Conventional, FHA, VA Loan
Virtual Tour https://www.propertypanorama.com/instaview/las/2694628






