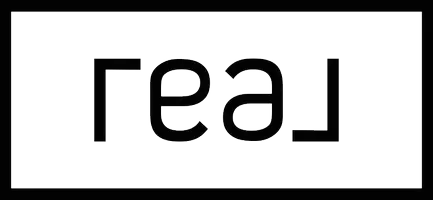10562 Cerotto LN Las Vegas, NV 89135
3 Beds
4 Baths
3,217 SqFt
UPDATED:
Key Details
Property Type Single Family Home
Sub Type Single Family Residence
Listing Status Active
Purchase Type For Sale
Square Footage 3,217 sqft
Price per Sqft $575
Subdivision Sun Colony At Summerlin
MLS Listing ID 2679570
Style One Story
Bedrooms 3
Full Baths 1
Half Baths 1
Three Quarter Bath 2
Construction Status Resale
HOA Fees $315/mo
HOA Y/N Yes
Year Built 2003
Annual Tax Amount $7,025
Lot Size 10,018 Sqft
Acres 0.23
Property Sub-Type Single Family Residence
Property Description
Location
State NV
County Clark
Community Pool
Zoning Single Family
Direction 215W TO TOWN CENTER, SOUTH PAST FLAMINGO TO SIENA MONTE ENTRY, LEFT TO SIENA GUARD GATE, CONTINUE TO FIORE BELLA, RIGHT TO LUNA MAGICO, RIGHT TO RIVA DE ROMANZA, LEFT TO CEROTTO, RIGHT TO PROPERTY.
Rooms
Other Rooms Guest House
Interior
Interior Features Bedroom on Main Level, Ceiling Fan(s), Primary Downstairs, Window Treatments
Heating Central, Gas, Multiple Heating Units
Cooling Central Air, Electric, 2 Units
Flooring Laminate, Porcelain Tile, Tile
Fireplaces Number 1
Fireplaces Type Gas, Great Room
Equipment Water Softener Loop
Furnishings Unfurnished
Fireplace Yes
Window Features Blinds,Double Pane Windows,Low-Emissivity Windows
Appliance Built-In Electric Oven, Dryer, Dishwasher, Gas Cooktop, Disposal, Microwave, Refrigerator, Washer
Laundry Cabinets, Gas Dryer Hookup, Main Level, Laundry Room, Sink
Exterior
Exterior Feature Built-in Barbecue, Barbecue, Courtyard, Deck, Patio, Sprinkler/Irrigation
Parking Features Attached, Exterior Access Door, Finished Garage, Garage, Inside Entrance, Private
Garage Spaces 3.0
Fence None
Pool Association, Community
Community Features Pool
Utilities Available Underground Utilities
Amenities Available Clubhouse, Dog Park, Fitness Center, Golf Course, Gated, Indoor Pool, Pickleball, Pool, Recreation Room, Guard, Spa/Hot Tub, Tennis Court(s)
View Y/N Yes
Water Access Desc Public
View Golf Course, Mountain(s), Strip View
Roof Type Tile
Porch Covered, Deck, Patio
Garage Yes
Private Pool No
Building
Lot Description Drip Irrigation/Bubblers, Desert Landscaping, Landscaped, On Golf Course, < 1/4 Acre
Faces South
Story 1
Builder Name SUN COLONY
Sewer Public Sewer
Water Public
Additional Building Guest House
Construction Status Resale
Schools
Elementary Schools Abston, Sandra B, Abston, Sandra B
Middle Schools Fertitta Frank & Victoria
High Schools Durango
Others
HOA Name SIENA HOA
HOA Fee Include Association Management,Clubhouse,Common Areas,Recreation Facilities,Reserve Fund,Security,Taxes
Senior Community Yes
Tax ID 164-24-816-028
Acceptable Financing Cash, Conventional, VA Loan
Listing Terms Cash, Conventional, VA Loan
Virtual Tour https://www.propertypanorama.com/instaview/las/2679570






