The Perfect Downsizing Layout: Function Over Footage in Las Vegas
So you're ready to ditch the McMansion and embrace the "right-size" life? Smart move. But here's the thing about downsizing – it's not just about finding a smaller square footage. It's about finding a layout that actually works for how you live now, not how you lived when you had three teenagers and a golden retriever.
Let me break down exactly what makes a downsizing layout perfect, because trust me, not all smaller homes are created equal.
Single Story: Your Knees Will Thank You Later
First rule of downsizing layouts: single story wins every time. I don't care if you're 45 and run marathons or 75 and still climbing mountains. Stairs become the enemy eventually, and future-you will appreciate present-you's smart thinking.
But it's not just about mobility. Single-story living means everything you need is on one level. No more hauling laundry up and down stairs, no more wondering if you turned off the coffee pot because it's right there in your line of sight.
In Vegas, single-story homes also mean lower cooling costs. Heat rises, so you're not paying to cool a second floor that's fighting desert physics. Your electric bill will actually thank you.
Open Living: Where the Magic Happens
Open concept isn't just a trendy buzzword – it's downsizing gold. When you combine your kitchen, dining, and living areas, suddenly your 1,400 square feet feels like 1,800.
Here's what I mean by smart open living: you want clear sight lines from the kitchen to the main living area. When you're cooking dinner, you can still be part of the conversation. When you're entertaining, you're not stuck in kitchen jail while everyone else has fun.
But – and this is important – you still want some definition between spaces. The best downsizing layouts give you open flow without making everything feel like one giant room. Maybe it's a kitchen island that creates a natural boundary, or a subtle ceiling height change that signals "this is the living room now."
Split Bedrooms: Privacy When You Want It
The split bedroom layout is downsizing perfection, especially in Vegas where you might have guests escaping winter weather or kids visiting for the holidays.
What does split bedroom mean? Your master suite is on one side of the house, and any guest bedrooms or offices are on the opposite side. This gives everyone privacy and creates natural quiet zones.
The best part? When it's just you most of the time, you can essentially "close off" the guest side and live primarily in your master suite and main living areas. It's like having a smaller home within your smaller home.
Minimal Wasted Space: Every Square Foot Counts
This is where downsizing separates the smart layouts from the space-wasters. You want zero dead zones – those awkward hallways, unusable nooks, or formal dining rooms that nobody actually uses.
Great downsizing layouts maximize every square foot. That might mean a kitchen peninsula instead of an island to save space, or built-in storage instead of room for bulky furniture.
Here's my pet peeve: formal living rooms in downsizing homes. Unless you're planning to host the Queen of England, skip the formal spaces. You want casual, livable, functional spaces that work for your actual lifestyle.
The Zero Stairs Bonus Rule
I mentioned single story, but let me be more specific – zero stairs anywhere. That includes steps up to front doors, sunken living rooms, or raised dining areas. These might look architectural and interesting, but they're downsizing disasters waiting to happen.
The best downsizing layouts have level entries and level living throughout. Your future self will appreciate not having to navigate steps with groceries, luggage, or mobility aids.
Smart Storage: The Downsizing Game-Changer
When you're moving from 3,000 square feet to 1,500, storage becomes critical. But not just any storage – smart storage that actually works with your lifestyle.
Look for layouts with walk-in closets in the master, a proper pantry (not just cabinets), and built-in storage solutions. The best downsizing homes have storage that doesn't eat into living space.
Garage storage matters too. In Vegas, your garage might be your only climate-controlled storage space, so make sure it's not just a two-car afterthought.
Vegas-Specific Downsizing Layout Tips
Living in the desert comes with unique considerations for downsizing layouts. You want minimal west-facing windows to keep cooling costs down, but plenty of north and east light to keep spaces bright without the heat.
Outdoor living space becomes more important when your indoor space shrinks. Look for layouts that connect seamlessly to covered patios or courtyards. In Vegas, your outdoor space can function as extra "rooms" for most of the year.
Also, consider the HOA factor. Many downsizing communities in Vegas are HOA-managed, which means exterior maintenance is handled for you. The layout should take advantage of this by maximizing interior space rather than worrying about yard maintenance.
What Doesn't Work for Downsizing
Let me save you some time by telling you what to avoid. Choppy layouts with lots of small rooms feel cramped, not cozy. Homes with formal spaces you'll never use are just expensive square footage.
Skip anything with weird angles or architectural "features" that eat up functional space. That curved hallway might look cool, but it's stealing square footage you could actually use.
And please, avoid layouts where the laundry room is on the opposite end of the house from the bedrooms. Life's too short for impractical laundry logistics.
The Perfect Downsizing Sweet Spot
In Vegas, the perfect downsizing layout is usually between 1,200 and 1,800 square feet. Any smaller and you feel cramped, any larger and you're not really downsizing.
The magic formula: two bedrooms (master plus office/guest), two full baths, open living/kitchen/dining, and a two-car garage. Add a small patio or courtyard, and you've got downsizing perfection.
Making the Layout Work for You
Remember, the perfect downsizing layout works for your life, not some magazine fantasy. If you cook every day, prioritize kitchen space and storage. If you work from home, make sure that second bedroom can function as a proper office.
The goal isn't to impress visitors with your architectural choices – it's to create a space where you can live comfortably and efficiently. When you nail the layout, downsizing stops feeling like sacrificing and starts feeling like smart living.
Your future self will thank you for choosing function over footage. Trust me on this one.
Las Vegas Downsizing Layout & Home Design FAQ (2025)
Categories
Recent Posts

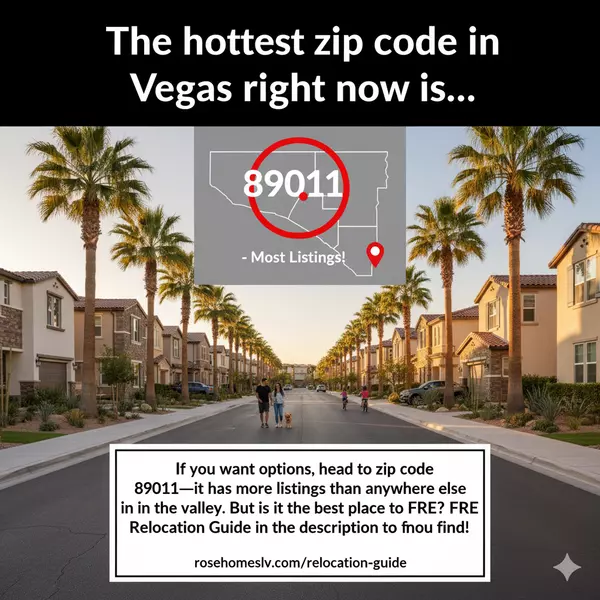
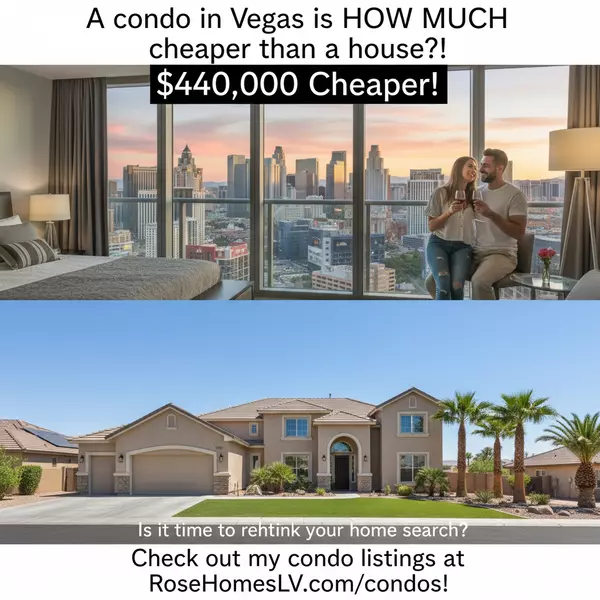
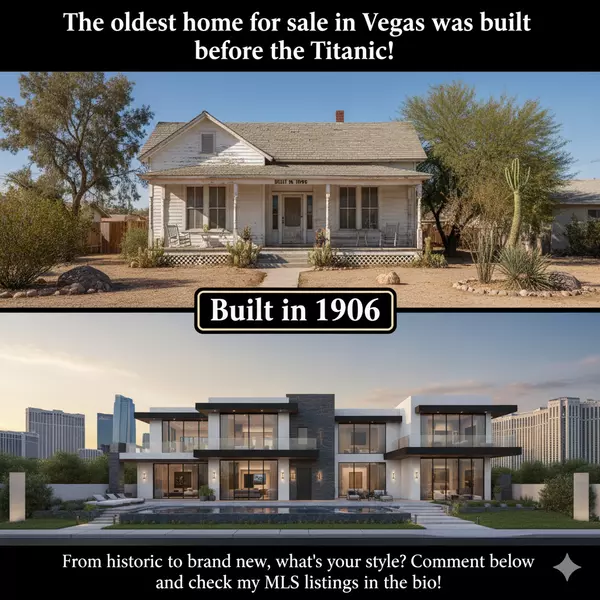

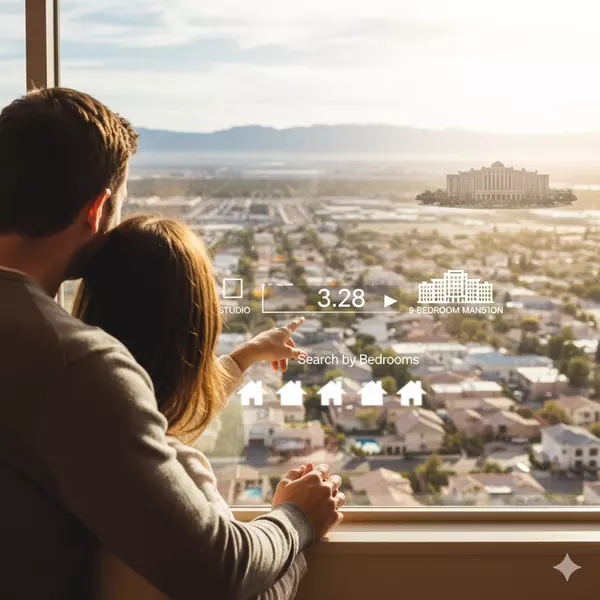
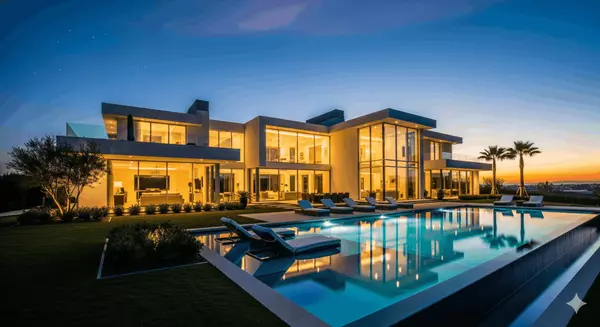
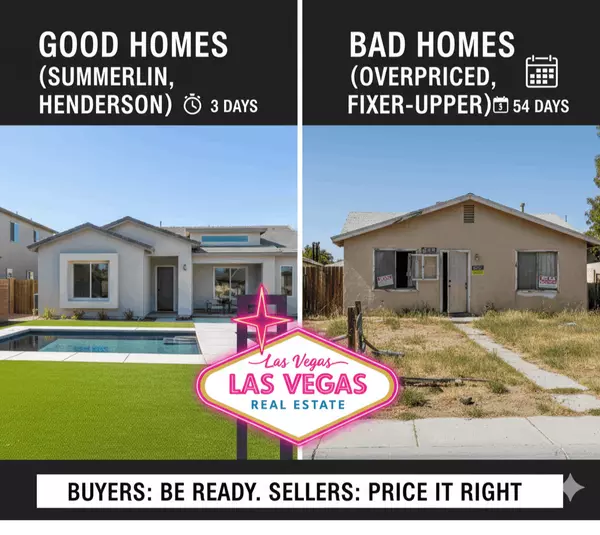

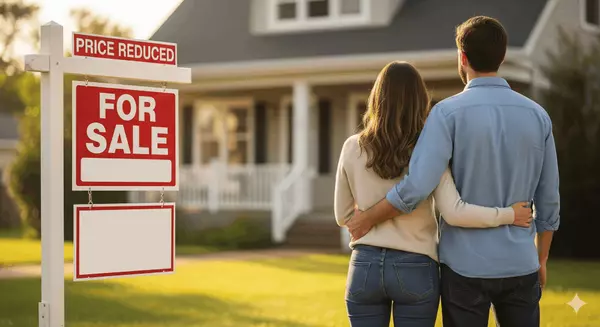
GET MORE INFORMATION

