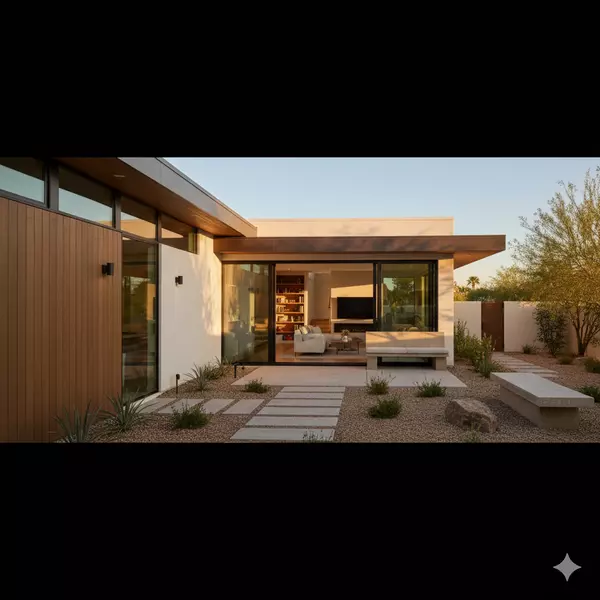Your Dream Home Awaits: Touring the Stunning Residence 2001 Plan at Ironwood, Southwest Las Vegas
Your Dream Home Awaits: Touring the Stunning Residence 2001 Plan at Ironwood, Southwest Las Vegas
Dreaming of a brand-new home in the vibrant Las Vegas metro area? Look no further than Century Communities' stunning Ironwood community in Southwest Las Vegas. We recently had the incredible opportunity to tour one of their most popular models, the Residence 2001 Plan, and we're excited to bring you an exclusive look inside!
The Ironwood community itself is a gem, offering residents the perfect blend of suburban tranquility and easy access to everything Las Vegas has to offer. Situated conveniently near the I-15 and I-215 freeways, you're just minutes from major attractions like Red Rock Canyon National Conservation Area, The Uncommons, Durango Resort & Casino, and the Rhodes Ranch Golf Club. Plus, top-rated schools in the Clark County School District are nearby, including Don & Dee Snyder Elementary, Canarelli Middle, and Sierra Vista High School, making it an ideal location for families.
But let's talk about the star of the show: the Residence 2001 Plan. This two-story home truly exemplifies modern living with its thoughtful design and included amenities.
Step Inside: Your Exclusive Residence 2001 Plan Model Home Tour
We're thrilled to share our walk-through experience with you. Watch our comprehensive video tour below to get a real feel for the layout, finishes, and incredible potential of the Residence 2001 Plan model at Ironwood.
Key Features We Loved About the Residence 2001 Plan Model
During our tour, several features of the Residence 2001 Plan truly stood out, showcasing why this model is a fantastic option for homebuyers in Las Vegas:
-
Open-Concept Living: The seamless flow between the [mention specific rooms, e.g., great room, dining area, and kitchen] creates an inviting and spacious atmosphere, perfect for both everyday living and entertaining. This design maximizes natural light and fosters connection within the home.
-
Modern Kitchen Design: The heart of the home, this kitchen features [mention specific kitchen features, e.g., a large center island, ample counter space, walk-in pantry, modern appliances if standard]. It’s designed for both functionality and style, making meal prep a joy.
-
Versatile Flex Spaces: (If applicable to Residence 2001 Plan) We noted the presence of [mention flex space, e.g., a den, loft, or additional bedroom options]. These adaptable areas offer incredible flexibility, whether you need a dedicated home office, a cozy media room, a play area for kids, or an extra guest suite.
-
Luxurious Primary Suite: The owner's suite provides a true retreat. With its [mention features, e.g., generous walk-in closet and a deluxe en-suite bathroom featuring dual vanities and a walk-in shower], it offers comfort and privacy.
-
Thoughtful Details & Finishes: Century Communities has clearly paid attention to the details. From [mention specific finishes observed, e.g., attractive flooring, stylish fixtures, 8' wide sliding glass door, Alumawood patio cover, white cabinets, kitchen backsplash, LVP flooring at main living areas], the quality is evident throughout.
-
Outdoor Living Potential: (If applicable) The [mention outdoor space, e.g., covered patio or generous backyard] offers excellent opportunities to enjoy the beautiful Las Vegas weather and create your own outdoor oasis.
Living at Ironwood: More Than Just a Home
Choosing a home at Ironwood means embracing a lifestyle. Beyond the beautiful Residence 2001 Plan model, the community offers:
-
Prime Southwest Las Vegas Location: Enjoy proximity to shopping, dining, and entertainment, including The Uncommons and Durango Resort & Casino.
-
Outdoor Recreation: Easy access to stunning natural beauty at Red Rock Canyon National Conservation Area, Exploration Peak Park, and Mountain's Edge Regional Park, with a network of scenic bike and hike trails.
-
Convenient Commuting: Quick access to major freeways connects you effortlessly to downtown Las Vegas and beyond.
-
Reputable Builder: Century Communities is known as one of the nation's largest and most trusted homebuilders, offering a streamlined homebuying experience and quality construction.
Ready to Explore the Residence 2001 Plan?
If you’re captivated by what you’ve seen of the Residence 2001 Plan model and the Ironwood community, we highly recommend scheduling a personal visit. Experience the open layouts, spacious kitchens, and exciting amenities firsthand.
Contact Realtor Ryan Rose with Rose Homes LV Today! 📲 702.747.5921
As local Las Vegas real estate specialists, we can help you navigate the new construction process, understand the community better, and even assist with financing options. Don't miss your chance to own a piece of the Las Vegas dream at Ironwood.
Ironwood Las Vegas Residence 2001 Plan Model Home FAQ (2025)
Categories
Recent Posts










GET MORE INFORMATION

