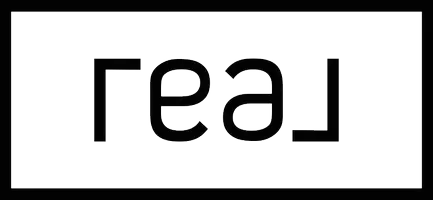
4239 Brockton Green CT Las Vegas, NV 89110
3 Beds
2 Baths
1,285 SqFt
UPDATED:
Key Details
Property Type Townhouse
Sub Type Townhouse
Listing Status Active
Purchase Type For Sale
Square Footage 1,285 sqft
Price per Sqft $194
Subdivision Charleston Village Green Amd
MLS Listing ID 2732009
Style One Story
Bedrooms 3
Full Baths 1
Three Quarter Bath 1
Construction Status Resale
HOA Fees $165/mo
HOA Y/N Yes
Year Built 1973
Annual Tax Amount $494
Lot Size 1,742 Sqft
Acres 0.04
Property Sub-Type Townhouse
Property Description
Location
State NV
County Clark
Community Pool
Zoning Single Family
Direction From Charleston Head North On Lamb. First Left On Moonlight. Right On Brockton Green. Entrance Is Around Back Behind Carport.
Interior
Interior Features Bedroom on Main Level, Primary Downstairs, None
Heating Central, Gas
Cooling Central Air, Electric
Flooring Luxury Vinyl Plank, Tile
Furnishings Unfurnished
Fireplace No
Appliance Dryer, Disposal, Gas Range, Refrigerator, Washer
Laundry Gas Dryer Hookup, Laundry Closet, Main Level
Exterior
Exterior Feature Patio, Private Yard
Parking Features Attached Carport, Assigned, Covered
Carport Spaces 1
Fence Brick, Back Yard
Pool Community
Community Features Pool
Utilities Available Cable Available, Electricity Available
Amenities Available Pool, Tennis Court(s)
Water Access Desc Public
Roof Type Flat,Tar/Gravel
Porch Patio
Garage No
Private Pool No
Building
Lot Description Desert Landscaping, Landscaped, < 1/4 Acre
Faces South
Story 1
Sewer Public Sewer
Water Public
Construction Status Resale
Schools
Elementary Schools Moore, William, Moore, William
Middle Schools Mack Jerome
High Schools Desert Pines
Others
HOA Name Charleston Village H
HOA Fee Include Maintenance Grounds
Senior Community No
Tax ID 140-31-816-023
Acceptable Financing Cash, Conventional, FHA, VA Loan
Listing Terms Cash, Conventional, FHA, VA Loan
Virtual Tour https://www.propertypanorama.com/instaview/las/2732009







